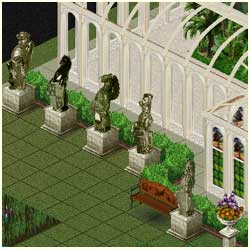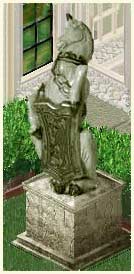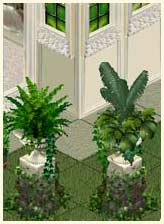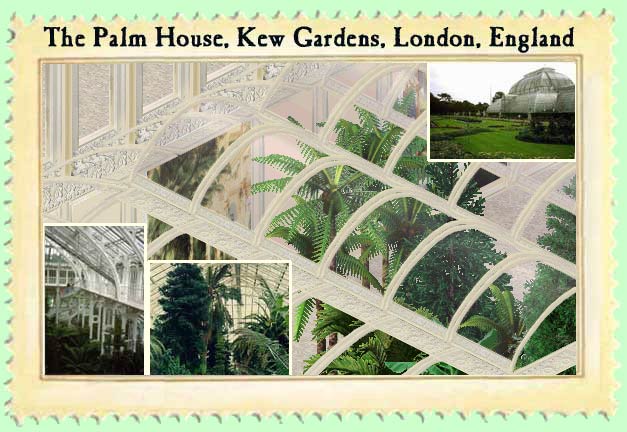
 |
 |
With the permission of the Trustees of the Royal Botanic Gardens, Kew, this theme celebrates the wonders of not only the Palm House, but the Temperate House, Dome and Formal Gardens of Kew in this prestigious time of it gaining World Heritage Status. You can read more about this important event here.
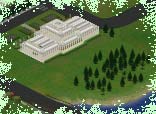 Founded
in 1759, the original botanical gardens at Kew were created for Augusta,
Princess of Wales, around her home, Kew Palace. The site featured an orangery
(precursor to the modern greenhouse),
a pagoda, and an archway designed by the architect Sir William Chambers.
Augusta's son, King George III, employed landscape gardener Lancelot "Capability"
Brown to extend the gardens in 1766.
Founded
in 1759, the original botanical gardens at Kew were created for Augusta,
Princess of Wales, around her home, Kew Palace. The site featured an orangery
(precursor to the modern greenhouse),
a pagoda, and an archway designed by the architect Sir William Chambers.
Augusta's son, King George III, employed landscape gardener Lancelot "Capability"
Brown to extend the gardens in 1766.
Lancelot Brown acquired the peculiar nickname "Capability" from his habit of telling clients that their gardens had "great capabilities" - and in his talented hands, they certainly did. To say that Brown was successful in his profession is an understatement of the highest order. He was greatly sought after by the aristocracy, and it is estimated that he was responsible for some 170 gardens surrounding the finest country houses and estates in Great Britain. So numerous are his designs & so widespread was his influence, that it is almost hard to find a prominent country house that did not have a garden designed by "Capability" Brown at some time.
 |
The Royal Botanic Gardens at Kew were greatly expanded between 1841 - 1885. The two now-iconic glasshouses, the Palm House and the Temperate House, were built; the National Arboretum was laid out and the Herbarium collection was founded. |
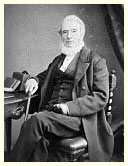 |
The Palm House was built entirely of glass & iron between 1844 to 1848. Sir William Hooker, the first director of The Royal Botanic Gardens, Kew, London, England persuaded Parliament to contribute £2,000 for a new glasshouse project in 1842-1843 and £3,000 in 1843-1844. The eventual cost was £33,000 - around $55,020. In today's money that would be around £1,988,008 or $3,314,550. Several architects submitted plans for the new building and from those, Richard Turner, Ireland's leading glasshouse designer won the contract and Decimus Burton (pictured left) was chosen to be the architectural consultant. The concept was far removed from that of the more normal orangery form which was essentially a building with lots of glass. The new Palm House would be a building of glass. |
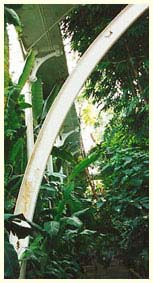 |
The Palm House is 363 feet long by 100 feet wide and rises to a height of 66 feet, contains nearly an acre of glass and today is Kew's most recognisable building, having gained iconic status as the world's most important surviving Victorian glass and iron structure. |
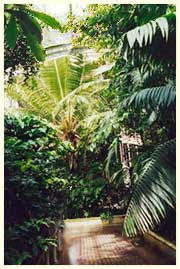 |
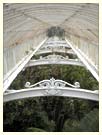 |
It is hard to imagine these days how much of an impact this magnificent structure and its contents initially made. Besides educating visitors in the newly discovered wonders of the natural world, one of the functions of English greenhouses at the time was to proudly display the exotic range of plants and flowers that flourished in the British Empire, and also served to demonstrate where many everyday commodities came from to an astonished audience. |  |
|
A contemporary account related the extraordinary wonders to be seen here: "Inside, it is easy to imagine oneself in a tropical forest. Palms, tree-ferns, and others of like kind, flourish here exceedingly and the visitor may note the date-palm, the betel-nut, the cocoanut, the upas-tree, the bamboo, the cotton-plant, the coffee-shrub, the tamarind, and the clove...." In the days when colour images of other lands were almost non-existent or drenched in exaggeration or fantasy, visitors would flock in their hundreds from all over the country to come and marvel at the exciting new discoveries opened up to the easy reach of the general public for the first time - and be lost in a wonder of a whole new humid climate in a building made of glass. |
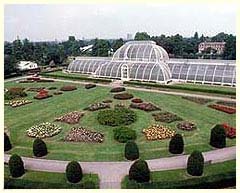 |
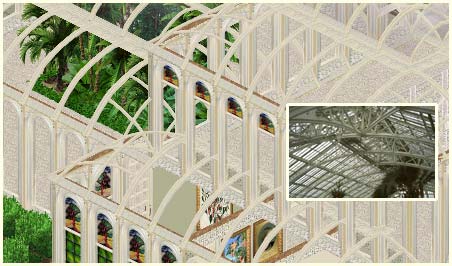 |
The restrictions of the game meant that some compromise had to be made in attempting to recreate the intricate ironwork superstructure. This will mean that there is some bleeding of the roof pieces through walls; this really could not be avoided in order to get them to tile as a complete sectional roof in the right places, but in any event I think it gives a very good and effective feel of the wrought and cast ironwork of the building. Judicious placing of objects behind the pieces to hide the bleeding should get round this if it annoys you too much. Some of the indoor trees will bleed through the second floor unless placed underneath the taller roof segments. The trees, hedge & fence pieces should not be placed against walls. |
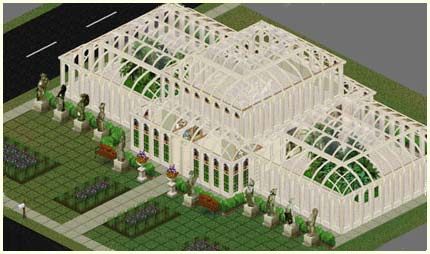 |
|
|
Thanks to some amazing and superlative work in Z-Buffer-land by Koromo, I am proud to present a set of glass roof pieces to go on a second floor. They will take some getting used to, but I think you will agree that the overall effect is worth it several times over. To achieve this effect on any other house, you will need to build your second floor with a one-tile gap. Use the mock window piece in the gap. This does not drop in the game but with the walls up it looks identical to a normal matching Palm House wall with a Palm House window in. When you place the roof pieces (you will have to rotate them to fit together) you will note that they are much higher up than the first-floor pieces. Your sims will happily walk about underneath all the pieces, and you can place furniture without any problems. I have priced these new roof pieces a little higher, so that they do not get mixed up with the normal ones in your game catalogue - and they are clearly marked "Second Floor Roof". If you really cannot play with them for long, below will be a normal .bmp roof tile to match the ironwork. |
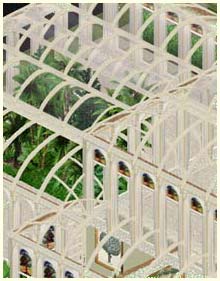 |
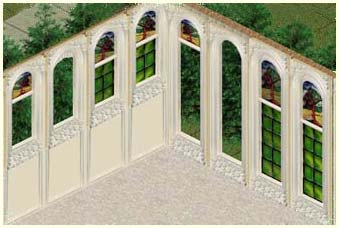 |
To the best of my knowledge, there are no stained glass windows in any of the glasshouses at Kew which we celebrate here, but for the sake of your sim's privacy in ..um.. certain areas of the house, I have made two full-length stained glass windows - one opaque and one transparent, and also four smaller windows matching the full length ones. |
|
|
The formal low hedge is based on the cloneable one-tile rug from Sim Freaks, and will not stop your sims or other animals from walking through it. However, like the planter which is based on a statue, it will never need watering. Do not place it against walls as it will bleed. |
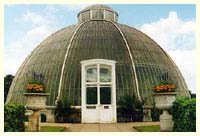 |
|
A formal portrait of Marianne North accompanies three of her works for your sim home, along with eight large botanical prints (which have been known to cure the dreaded Guinea-Pig disease) and two huge prints generously made to go with this theme by Littlestorms. He made many gorgeous palm themed (and other) paintings, but sadly I do not know a URL to link you to his current whereabouts at present. Daughter of a noted MP, Marianne North (1830-1890) was a woman of means who taught herself how to paint, funded her own expeditions to the far corners of the world to find her subjects, and wrote books recounting her adventures. |
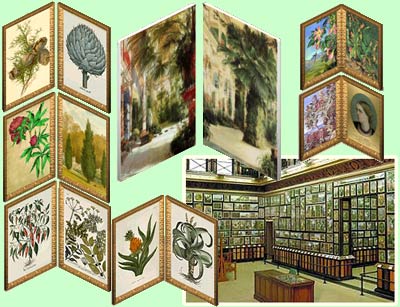 |
|
||
| Marianne North's pictures vary from detailed close-ups of fruits and leaves to panoramic views similar to those by Edward Lear, and include studies she described as being of "....monstrous vegetative inhabitants of native villages, and reptiles and birds that inhabit the jungle." | ||
|
|
Placing some ground cover underneath them really does show the quality and detail she has put into renovating this object, and I am more grateful to her for this and all the other work she has done to help me rebuild my site than she will ever know. Quite simply, I would have given up at the sheer scale of the task without her. Which brings me neatly on to the beautiful and opulent hanging animated chandelier which was made for this theme by Kiri, as a generous gift. The detail on the metal finish is quite astonishing, and I really think Kiri has outdone herself on this lovely object, which I am extremely proud to enclose for you. The pillars are the original Pluto Arch from Hot Date. |
|
|
|
Got a stick? Ready to shake it? Well, this zip contains more trees than you could possibly shake that stick - or several more - at. Only some are pictured, but all are one-tiled and can be placed indoors or on a second floor. You can even use them outside if you really want to ;o) Some of the images are taken from plants found at Persimmon Grove with grateful thanks to Koromo's endless patience for continuing to let me butcher the beautiful plants there unmercifully. |
|
Sir William Hooker, as Director of Kew, had to campaign for money and support for his projects from the Board of Woods and Forests. With much persistence between 1853 and 1859 he finally persuaded the Board and the Government that the need for a large temperate glasshouse had become overwhelming, as the collection of tender woody plants had become so large. The new building was to be sited in the Pleasure Grounds opposite the expected new entrance that would have served the proposed new railway station. However, the station was built further north, at its current site, and Victoria Gate was opened to serve it. In 1859, the Government allocated £10,000 to build the Temperate House and directed Decimus Burton to prepare designs. |
|
|
|
However, the building firm employed to construct the building, William Cubitt & Company, altered his design. Work began in 1860. The octagons were completed in 1861, the centre section in 1862 and foundations for the wings were part laid when, in 1863, the Treasury called a halt to proceedings because the account from Cubitt for the construction of the main block and octagons had come to £29,000. The unfinished building was opened to the public that year, but work was not resumed until more than 30 years later, in August 1895. The south wing was finished in 1897, then the contractor became bankrupt, so the north wing was completed by another in 1898 and the House as a whole was fully opened in May 1899. |
|
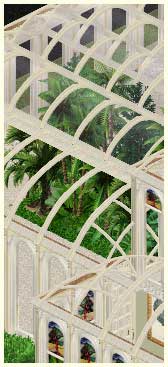 |
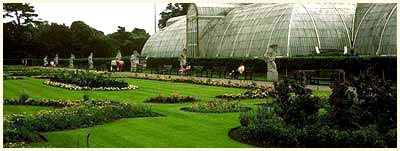 |
There is some sculpture at Kew which deserves mention. In the Palm House are two lead figures, about 4 feet high, by John Cheere (1709-87). They represent a shepherd and a bosomy shepherdess. These are typical of the 18th Century pastoral garden sculpture that foreshadowed the even more popular Victorian garden sculpture of the 19th Century. In the lake itself stands a monumental statue of an athlete struggling with a snake. |
|
The ones I am concerned with here, however, are a row of stone heraldic beasts (known as the 10 "Queen's Beasts"), carved by James Woodford RA, which stand in front of the Palm House, as in the picture above. A full size set of the "Queen's Beasts" in coated plaster were displayed outside a temporary structure built onto Westminster Abbey for the Coronation of Queen Elizabeth II on June 2, 1953 (shown right) and a full size set was sculpted in Portland stone which are the ones now in residence at Kew. |
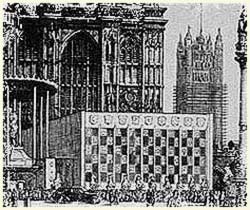 |
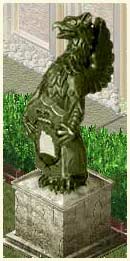 |
Heraldry is a huge and controversial topic all on its own, and you will be relieved to know that I am not going to attempt even the most shallow of explanations here, although in the catalogue you will find that each statue is named and has a brief description of what it is & what it represents. IF your catalogue does not contain this description, you can easily change this using Transmogrifier - just load up each statue, click Edit Object and change the language to UK English. Aha, there it is! Now press the button "set all" and you will get a pop up asking if you want to - yes you do! When you have done the statues, close Transmogrifier. Note you cannot do this while the game is running. I have seen these statues used to great effect in sim castles and fantasy houses, and I was once sent a screenshot of a sim Hogwarts with all ten statues placed around the school in various places. |
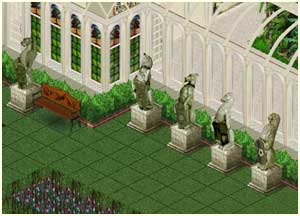 |
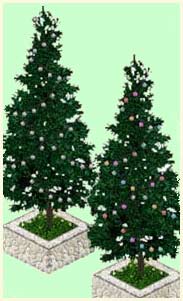 |
|
Pine trees with plain or coloured lights! You can even place these on a second floor if you like. You may need the Party Lights from the official site for these to work, and you will find these items under build mode / walls. To the best of my knowledge, there are no pine trees with lights, plain or otherwise at Kew, but I am afraid that artistic licence ran away with me. Wheeeeeeeeeeee! These two overgrown formal planters will never need watering and can even go indoors or upstairs if you like. They are wider than one tile in places, so should not really be placed against a wall or in a corner.
|
The house and all
the objects above can be downloaded in this one BIGZIP 
The BIGZIP is just a normal zip file, I just call it that to distinguish it from the normal sized zips - this one has over 70 items in it so it may well be too large for an AOL browser or those on dial-up connections. This one zip contains the houses, all the objects, the walls, the floor and the roof - everything pictured above. Unzip to a temporary storage folder, and you must move the files accordingly as below:
- House09.iff to C:\Program Files\Maxis\The Sims\UserData\Houses (for the original "The Sims") or C:\Program Files\Maxis\The Sims\UserDataXX\Houses - where XX is the number of the neighborhood. For example, if you want it in Neighborhood 3, it goes to: C:\Program Files\Maxis\The Sims\UserData3\Houses\House09.iff
- Files ending in .wll to C:\Program Files\Maxis\The Sims\GameData\Walls
- Files ending in .flr to C:\Program Files\Maxis\The Sims\GameData\Floors
- Files ending in .bmp to C:\Program Files\Maxis\The Sims\GameData\Roofs
- All other files ending in .iff to C:\Program Files\Maxis\The Sims\Gamedata\UserObjects
If you would like to redesign or recolor objects from the Palm House set, please provide credit on your site and in the object description with a link back to us - and for the items listed below you will need to ask the same permissions as I did from the original designer - these are as follows:
- Single tiled fence image modified from an original by STP Carly at the Sims Tattoo Parlour
- Two large prints by Littlestorms
All links to the original site where I have made the recolour from are given where possible. See home page for more details.
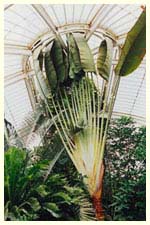 The
technology behind the extraordinary engineering and construction
work involved was borrowed from shipbuilding and the design is essentially
an upturned hull. The unprecedented use of light but strong wrought
iron 'ship's beams' made the great open pillarless span, a then
unheard-of 50 feet (15.2 metres) possible.
The
technology behind the extraordinary engineering and construction
work involved was borrowed from shipbuilding and the design is essentially
an upturned hull. The unprecedented use of light but strong wrought
iron 'ship's beams' made the great open pillarless span, a then
unheard-of 50 feet (15.2 metres) possible.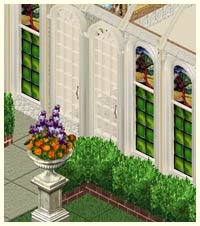
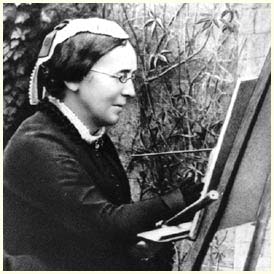
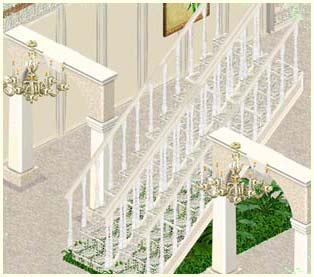
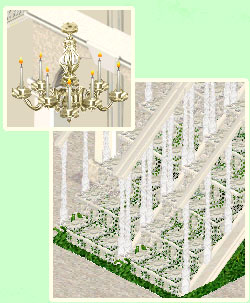
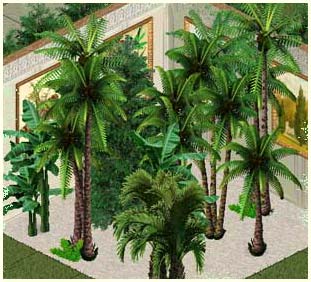
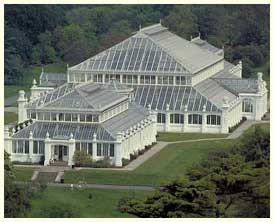
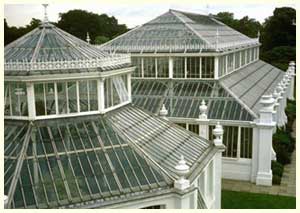
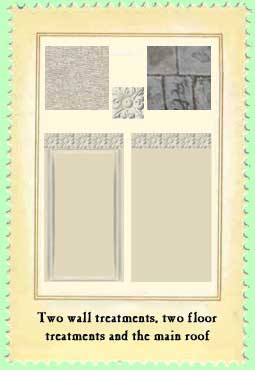
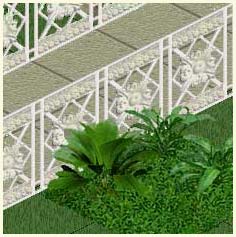
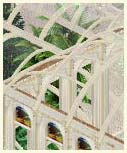 Four
piece sectional roof - regular version
Four
piece sectional roof - regular version 