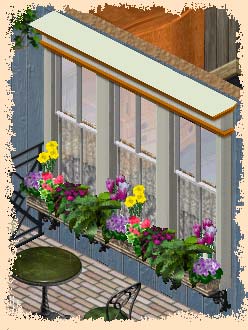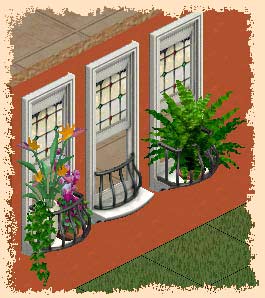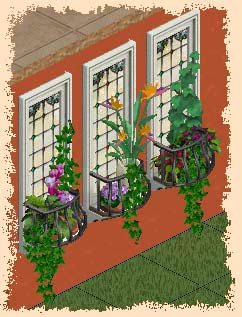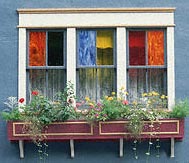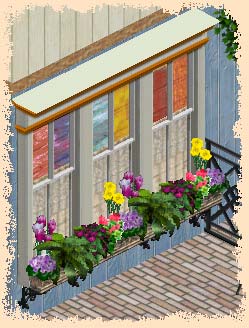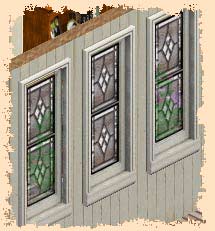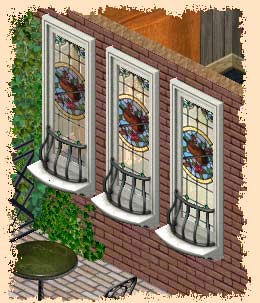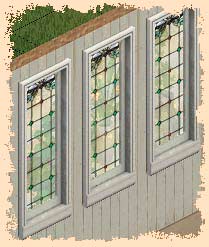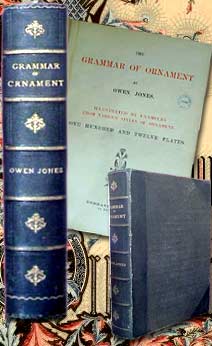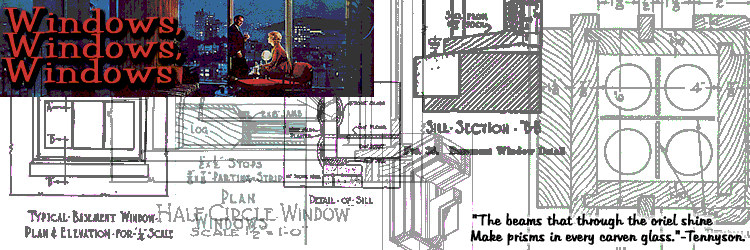 |
| I
originally called this page "Oriel" as a play on words - in architecture,
an oriel is an old word for a projecting bay window on an upper storey or
sometimes a recess for an altar in an oratory or small chapel. It can also
mean a small gallery on an upper floor. The Welsh word for gallery is Oriel,
and in Wales, small art galleries are often called Oriel with the intent
on being both a gallery and opening a window to new experiences, so my naming
this collection of windows and obligatory lecture on window production through
the ages "Oriel" is a play on all of these meanings. |
 |
"Stained
Glass" is a catch-all term to define windows which have
some kind of coloured
glass or painted pattern in their design.
There
are three main methods of colouring glass. Some stained glass
is painted with opaque enamels to define a border and/or translucent
pigments for background details. If the design is figurative,
painting with both opaque & translucent pigments is done
once the window pieces have been cut into shape and assembled
to add realistic details to faces, hands, and clothing.
|
|
Secondly, glass is cut into shape first and then painted all
over on one or both sides with translucent pigment. Thirdly,
stained glass is coloured either during manufacture or after
and then cut into shape. Sadly, the recipes for many of the
natural dyes used in the mediæval process of staining
glass have been lost over the centuries, and repairing or replacing
damaged glass is sometimes very difficult indeed. |
 |
Stained
Glass windows are made today in much the same way as they
have always been made. The design is drawn onto paper
first, the individual glass components are prepared -
cut, shaped, and painted where necessary - and then the
window is assembled using the drawing as a template. These
days, instead of a drawing, a light table is often used
instead to view the window exactly as it will be assembled.
|
|
|
Once
satisfied, the fabricator begins by stretching an "H"
channel strip of lead (called a "came") then
places it on the assembly drawing along one outside
edge of the window. The first glass piece is positioned
and temporarily held with a tack. Another lead strip
is cut, shaped and positioned, then the second, adjoining
glass piece is arranged into the assembly. This operation
continues until every component is in place. The final
step in the assembly process is to solder the lead strips
together at each joint to hold the stained glass window
together.
|
 |
|
|
|
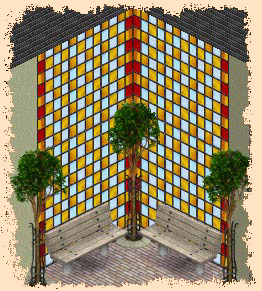 |

Three modern
full wall stained glass block windows
Fully tileable
alone or with each other, the design on these modern windows was
based on a staggeringly expensive one I saw some time ago at a
stained glass showroom (don't I get to go to some REALLY exotic
places?). The glass is opaque and although it lets plenty of light
into your sim homes or malls, it also provides total privacy for
those inside.
|
|
Three
modern full wall stained glass framed windows

Fully tileable
alone or with each other, this is a less extreme version of the
one above. The glass is translucent and rather than being glass
blocks, these windows have frames.
|
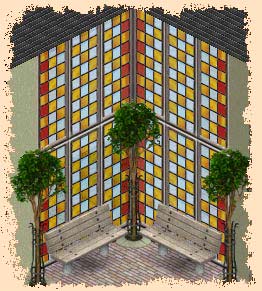
|
|
 |
It
is sometimes said that glass in very old churches is thicker
at the bottom than at the top because glass is a liquid, and
so over several centuries it has flowed towards the bottom.
This is a lovely and tempting idea, but sadly, it does seem
to be an urban legend, and a widely spread one at that. |
|
Even
the normally thoroughly researched Bill Bryson in his excellent
latest book "A Short History of Nearly Everything"
recounts this theory. I still recommend it as an excellent
read though :o)
To
answer this question we have to understand something of the
thermodynamic and material properties of glass, and you will
undoubtedly be relieved that I do not pretend to know anything
about this subject at all, though not for want of reading
plenty about it while researching this topic. What I have
come to understand is that there is still much about the molecular
physics and thermodynamics of glass that is not well understood,
and an excellent and fairly readable general account on why
this is can be found here.
Basically,
opinion on this is divided in the scientific community, and
some still theorise that glass is a common example of an Amorphous
Solid - a solid with no overall crystal structure. Glass forms
no crystal matrix and molecules simply stick in random orientations.
You can see this by the random cracks that form in glass;
if it were a crystal, the fractures would form along the edges
of the crystal formations. However, even those who adhere
to this theory admit that this property is particularly strange,
because glass is made up of silicon dioxide which normally
would form a networked solid.
|
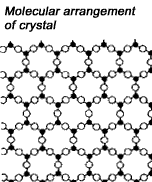 |
To
summarise in an extremely simplistic way (honestly!),
there is a widespread opinion that glass is a super-cooled
liquid and therefore has an extremely slow but finite
viscosity (flow) at ordinary ambient temperatures.
However,
it has been proven that although glass resembles a liquid
in having a short-range order of molecules without a
long-range order, it also differs in that the entire
molecular network is rigid as it is in a solid, whereas
in a liquid enough energy is available to break and
reform molecular bonds continuously.
|
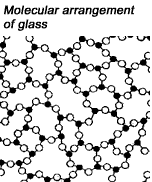 |
It
is therefore sometimes said that because of this, glass is neither
a liquid nor a solid but a category of its own because it has
a distinctly different structure with properties of both liquids
and solids. This theory can be summarised by saying that there
are four main types of molecular arrangement: |
- solids:
molecules are ordered in a regular lattice network.
- liquids:
molecules are disordered and are not rigidly bound.
- glasses:
molecules are disordered but are rigidly bound.
- gases:
molecules are widely separated, and the attraction between
them is small.
|
|
|
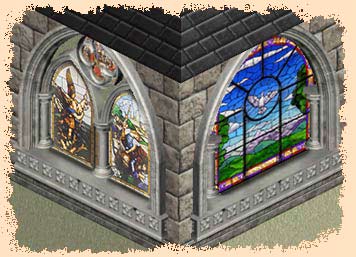 |

Two stained
glass stone framed windows - "War & Peace"
These two windows
are based on part of the Medieval Set from Marina's
Sims.
The window on
the left features dramatisations from the lives of the warriors
St Michael (also known as The Archangel Michael) and St Joan (also
known as Joan of Arc), while the window on the right is a modern
depiction of the landscape as nature with the Dove of Peace as a
guardian.
|
 |
While
some antique windowpanes are indeed significantly thicker
at the bottom, there are no statistical studies to show
that all or most of them are thicker at the bottom than
at the top. |
|
Sadly,
and far more mundanely, the variations in thickness
of antique windowpanes would therefore seem to have
nothing to do with whether glass is a solid or a liquid;
having rather more to do with the manufacturing process
used at the time which made the production of glass
panes of constant thickness quite difficult - we will
look at this in a moment.
There
are also two other factors to be taken into consideration
as to the phenomenon of antique glass being thicker
at the bottom than the top. Firstly, the thicker the
glass pieces, the less fragile they are and more likely
to have survived the rigours of the turbulent centuries
of castles, churches, monasteries & cathedrals than
finer, more fragile glass would. Secondly, some records
show that the window artisans of the time often carefully
chose pieces of glass for their ability to reflect &
diffuse bright natural light and depth of colour. The
thicker the glass, the deeper colour the diffused light
would be and therefore the more desirable especially
for windows set at a great height showing pictures &
stories for teaching or meditating upon.
|
|
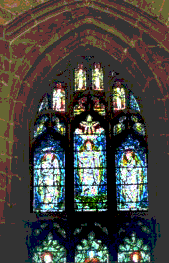 |
 |
| In
Mediæval
times panes of glass were mostly made by the Crown glass
process. A lump of molten glass was rolled, gathered on
a blowpipe, and a balloon shape was blown. A solid rod
was attached and the balloon of glass was expanded, flattened
and finally spun rapidly until a disc was formed. The
outer portion beyond the central attachment was then cut
into panes. These discs of glass were often thicker towards
the edge and the cut glass panes were usually installed
with the heavier side at the bottom. The whirled centre
of the disc was either sold off cheaply or thrown away;
it was often used for installation in the doors and windows
of alehouses because of its extreme durability. |
| French
glassmakers produced Crown glass for the first time at
Rouen around 1330, and some French Crown and other types
were imported into the UK. In 1678 Crown glass was first
produced in London & because of its finer quality,
this process predominated until the mid nineteenth century.
|
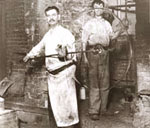 |
|
|
|
|
They have an
inside as well as an outside view and come complete with their own
vitrages and self-watering flowerboxes.
I thought I
would try something different with my newly found skills at A channels
& Z buffers, and the result is this band of three casement windows.
It is one large window, cloned from the corporate plate glass one,
but I tried to make it look as much like the
band of casements in the lovely picture I recently obtained in a
job-lot licence as I could. I have included a plain glass version
as well as the coloured glass one as a contrast.
"Vitrages"?
"A band of casements"? Bunny Wuffles, what ARE you talking
about? OK, I'll tell you. Did you really expect I wouldn't? :o)
|
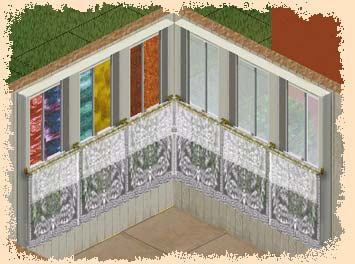 |
|
 |
| Architrave |
Surrounds
on the inside of a door or window usually made from
lengths of timber.
|
| Band/ribbon |
One
of a horizontal series of three windows or more that
form a horizontal band across the facade of a building.
Most commonly found in buildings erected after 1900.
|
| Bay
Window |
A
composite of three or more windows, usually made up of
a large center unit and two flanking units at 30- or 45-degree
angles to the wall. Can also be a 90 degree bay. |
| Casement |
A
window sash that opens on hinges at the sides. |
| Casing |
An
exposed trim moulding, framing, or lining around a door
or window which may be either flat or moulded. Windows
using this kind of frame are known as Casement.
|
| Clerestory |
A
wall of a room or of a building that rises above the roof
and contains windows. |
| Dormer
Windows |
Windows
that rise above a roof but have a roof of their own. |
| Fanlight |
A
semicircular window often placed above a door or another
window. |
| Fenestration |
The
arrangement and design of windows & doors in a building.
Defenestration is the act of throwing someone or something
out of a window! |
| Mullion |
The
wooden vertical sections of a window between glazed areas. |
| Muntin |
A
strip separating panes of glass in a sash. |
| Pane |
A
piece of glass in a window. |
| Sash |
The
framework of a window in which panes of glass are set. |
| Sidelight |
Windows
to the side or at both sides of a door. |
| Transom |
A
horizontal window above a door or a horizontal crossbar
in a window or between a door and a window. |
| Vitrage |
A
curtain of light and translucent material intended to
be secured directly to the woodwork of a French casement
window or a glazed door. |
|
|
|
|
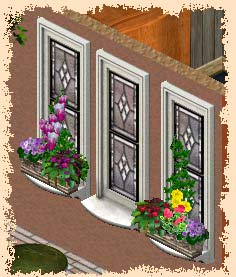
|
|

Three
"leaded lights" windows with deep sill and three
matching raised sash windows
Two of
each even come with plants which will never need watering
- how's THAT for service.
|
|
|
|
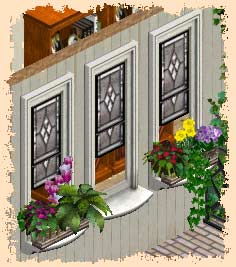 |
|
|
Six
stained glass "leaded lights" French style windows

Three
of each window are the same design but with different transparancies
- one is almost completely clear, one is completely opaque
for privacy and the third one is somewhere inbetween.
|
|
|
|
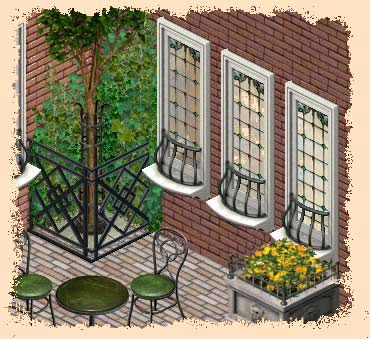 |
| Use all
three together, choose the ones you like, discard the others
- it's up to you but I like to use different opacities for different
rooms in the same house, and sometimes even together like in
the screenshots - it gives a certain feeling of depth. |
|
|
| The balconette
cage on the windows is larger than normal to accomodate lots
of flowers & plants, which can only just be seen from the
inside through the almost completely opaque windows, and though
three windows have their sash raised halfway, no burglar will
ever climb through. |
|
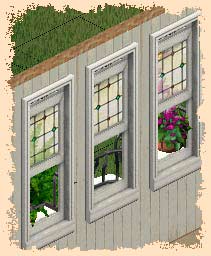 |
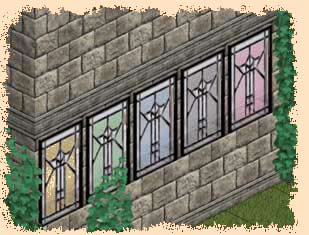 |

Five traditional
stained glass "leaded lights" windows
I have used
one of the lovely window bases from Mermaid
Cove for these windows - if you haven't seen them yet, you must
go over there to get Hairfish's collection of new shaped window
styles!
|
|
Five
more traditional "leaded lights" windows

Again, I have
used one of the lovely new window bases from Mermaid
Cove for these windows - if you haven't seen them yet, go now!
|
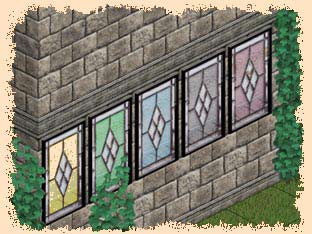 |
|
 |
The
first metal windows were made from wrought iron by mediæval
blacksmiths. These simple frames were glazed with either
stained glass or clear leaded lights, and were mostly
used for ecclesiastical buildings and major country houses
whose owners were among the few people who could afford
them. |
|
| At
this time, leaded lights - "leaded lights" at
that time being the word for all window glass, not just
coloured glass - were also installed direct to masonry
or wood, and secured with copper wires to vertically or
horizontally fixed metal bars known as "ferramenta"
or "saddle bars". |
|
The
Victorian passion for all things mediæval revived
gothic architecture & mass production made ornamentation
cheap so builders added decorative styles from pattern
books without hesitation. Even the smallest & most
humble terraced or back-to-back houses had at least
one window decorated with leaded lights; usually built
into the front door, transom or fanlight. By this time,
the term "leaded lights" was used solely to
describe windows containing some or all coloured glass
separated with lead strips - much as it is today.
Some
pattern books were very elaborate, such as Owen Jones'
"Grammar of Ornament" - of which you will
read more about in the Urban
Textural Archive, but other pattern books were quite
workaday - but economical.
The
first set of "leaded light windows" above
uses a design from a common pattern book style of a
heavily stylised candle. The coloured glass is more
translucent (see-through) than the white glass, giving
a textured feel to the light coming through. Another
common pattern book style was that of four diamond shapes
tessalated to make one larger diamond shape, which I
used in the second set above. I have also used a slightly
different texture for the coloured glass, which is also
more translucent than before.
|
|
|
|
|
|
Three
"Mayerling" windows

The
murder/suicide of Crown Prince Rudolf Habsburg, the son of Emperor
Franz Joseph and Empress Elisabeth of Austria, and the beautiful
young Baroness Mary Vetsera on January 30 1889 at the royal hunting
lodge in Mayerling, just outside Vienna, was a mystery then, and
to a large degree has remained a mystery to this day. The deeply
romantic tale has inspired many artworks in the forms of ballet,
opera, painting and books.
On a visit there
during my honeymoon trip to Vienna, I took some pictures of the
stained glass (naturally - would you expect anything less of me?)
which I have siminised into these three window frames from Marina's
Sims. One has a deep sill with some plants and a book on, the
second has a deep sill with nothing on and the third has a shallow
sill. Together, I think they give a feeling of depth and thick walls.
You can of course use them however you like - and if you don't like
them all, feel free to delete the ones you don't want :o)
Book image on
deep window is from Vicarious Living (now sadly closed but POBSable
at N99)
where you could find lots of bits 'n' pieces like this to turn your
sim house into a sim home.
|
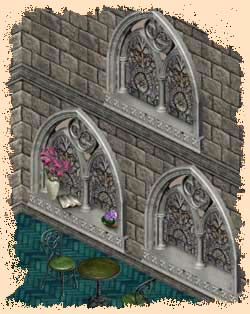 |
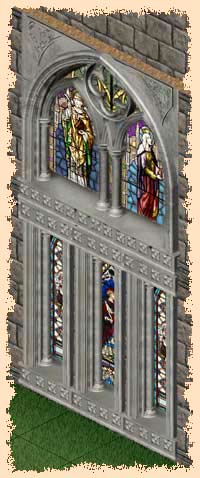 |

Full wall tileable
stone framed windows
This is a set
of three windows - the large one on the upper floor and the two
single tile ones on the lower floor (one shown twice in the screenshot).
All are fully tileable with each other or themselves. You have no
idea how long and hard I struggled with the Z buffers to get the
large one perfect - and in fact, in the smallest zoom the Z still
isn't quite right so this comes with my apologies, but as the medium
and large zooms are fine I thought you wouldn't mind too much :o)
The stone frame
images are taken from some of the Medieval Set windows again from
Marina's Sims
only I enlarged and joined some of them together to fit the whole
wall and added the stained glass.
I have to say,
I am so very proud of the top window - I have never spent so long*
on an object getting it "just right" and have learnt many
skills in A and Z channels doing so. As you would expect, over at
the Bunny Wuffles School of Sims Transmogrification, I have now
put up a couple of tutorials based on my findings and experience!
*ok, I'll tell
you. Over three days I spent well over 15 hours on the z buffers
alone - most of those on the nearest tile piece. I must be mad.
With my tutorials, you need not even spend ten hours. Or five.
|
|
|
|
|
The zips on these
page may contain a number of different items. Unzip to a temporary storage
folder, and you must move the files accordingly as below:
- Files ending
in .iff to C:\Program Files\Maxis\The Sims\GameData\UserObjects
If you would like
to redesign or recolor objects from Oriel - A Window Gallery, please provide
credit on your site and in the object description with a link back to
us. Most recolours here are from base items from sites participating in
the Recolourers Resource Project, but where I have had specific permission
for an item to be cloned for this set, you will need to ask the same permissions
from the original designer - these are as follows:
|
|
All links to the original
site where I have made the recolour from are given. See notes on home
page.
|
|



